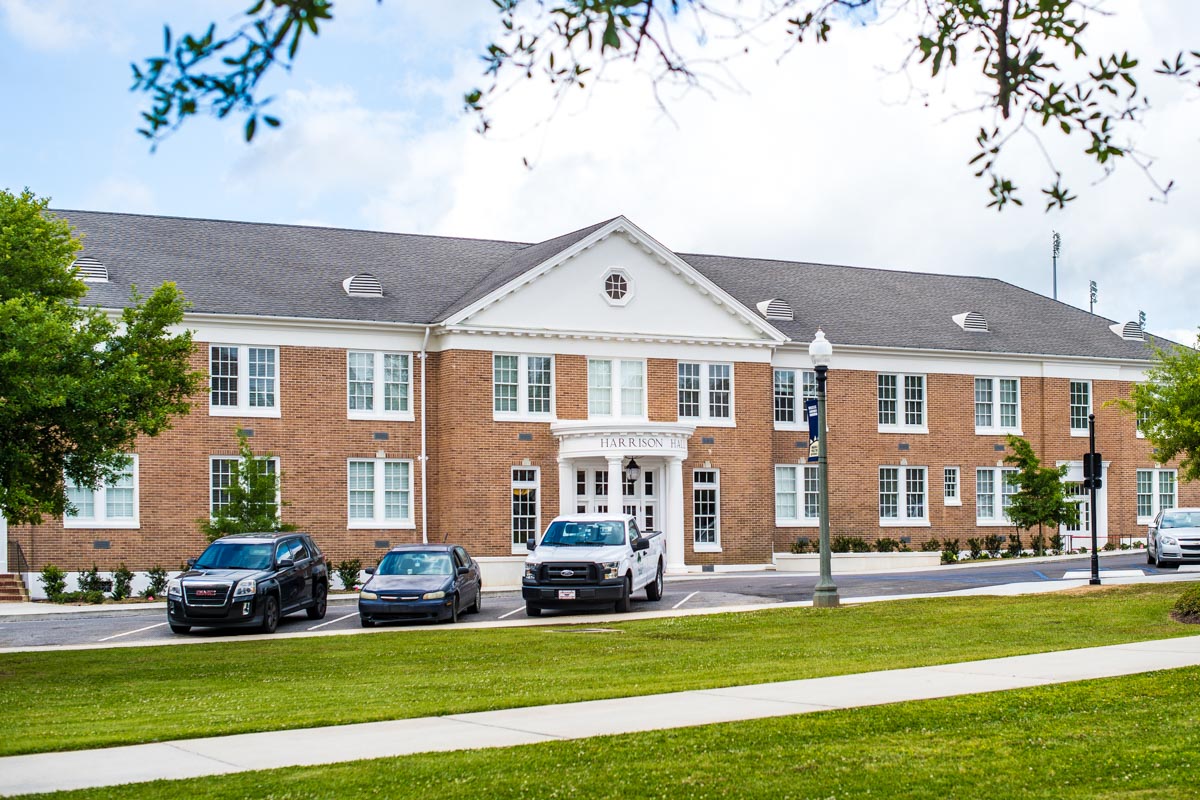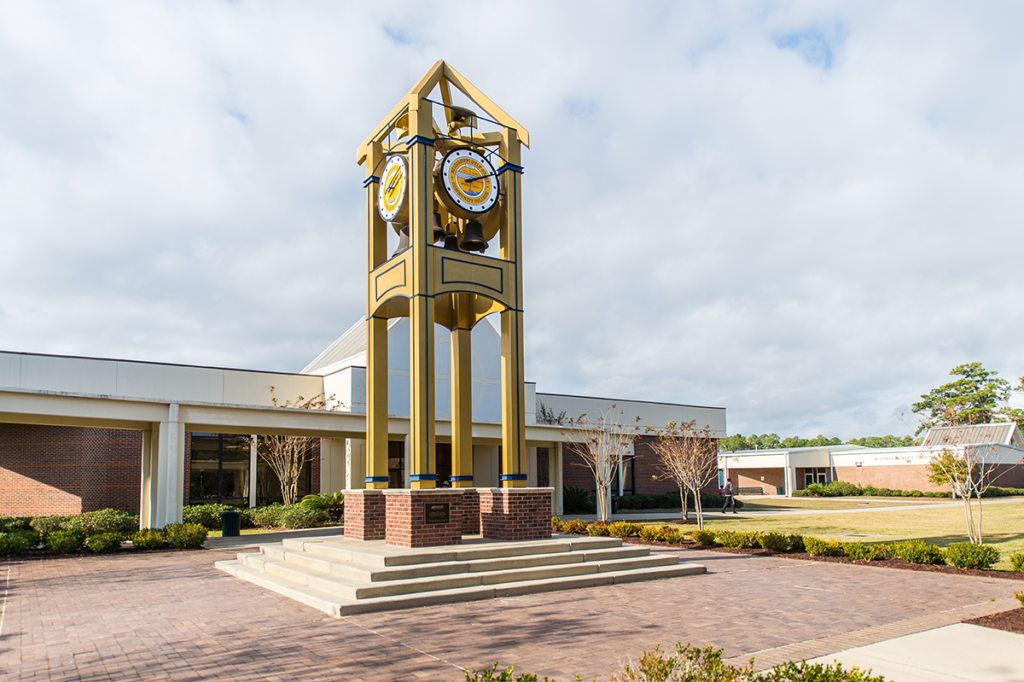About the Campus
The Perkinston Campus is located on U.S. Highway 49 in Perkinston, thirty miles north of the Mississippi Gulf Coast in the heart of the long-leaf pine region of Mississippi. Excellent highways make it readily accessible to all parts of the supporting area. Its proximity to a number of larger towns and cities makes it possible for students to sample a wealth of off-campus, cultural opportunities.
The college owns 508 acres of land at Perkinston, the main campus accounting for approximately 130 acres. The campus buildings are conveniently located, and the grounds are beautifully landscaped.
The A.L. May Memorial Stadium was constructed in 1948 and renovated in 2000, has a seating capacity of 5,000 and includes the George Sekul Field, a press box, dressing room, storage area for equipment and is completely fenced. In 2008, 160 chair-back seats were added and a football playing field of synthetic turf and new track were installed in 2009.
The Alumni House (formerly president’s residence) has been renovated by the MGCCC Alumni Association and Foundation for college Archives.
Andrews Hall is a two-story brick residence hall constructed for women students in 1979. This residence hall accommodates 198 residents and was refurbished in 2008.
The Athletic Performance Facility was constructed in 2011 and houses training equipment for all college athletic teams.
The Baseball/Softball Complex was constructed in 2009 and provides dressing rooms, locker room areas, coaches’ offices, equipment storage and indoor batting cages for the baseball and softball athletic teams.
Canizaro Hall is a two-story brick residence hall constructed in 2007. The residence hall accommodates 80 residents.
The Community Arts Center was originally constructed in 1941 as a dairy barn and was later converted to office space. In 2014 a major renovation was completed that transformed the facility into a studio and gallery for community education and appreciation of the arts.
Dees Hall is a split-level, multi-storied building completed in 1968 to house the campus library. After the completion of the Willis H. Lott Learning Resources Center in 2011, Dees Hall was renovated and now contains, faculty offices, academic classrooms, business office, enrollment center, and the campus network infrastructure.
Denson Hall is a two-story classroom building located on the quadrangle. It was built in 1971 and houses the developmental studies and the Language Arts departments.
The Driving Range Facility was constructed in 2014, this facility is located adjacent to the driving range and contains restroom facilities. meeting/locker room, and office space.
The Early Childhood Education Technology Building was constructed in 2020 and houses the Early Childhood Education Technology program.
George Hall is a two-story brick residence hall constructed for men students in 2007 and accommodates 80 residents.
The Golf Turf Building is the Horticulture and Golf/Recreational Turf Management Technologies Lab and classroom.
Graham Hall is a three-story residence hall constructed in 2020. This residence hall can accommodate 206 residents.
The Gregory War Memorial Chapel was completed in 1947 and provides a place for all types of religious functions. It was completely remodeled in 2001.
Harrison Hall is a two-story residence hall constructed in 1938 and was completely renovated in 2018, houses college administrative offices.
Hayden Student Union was constructed in 2020. The building contains the primary cafeteria and private dining rooms.
Heidelberg Hall, constructed in 1959, houses the cafeteria. The main floor of this building houses the cafeteria and private dining rooms. An addition was made including a new kitchen and serving area along with renovations to the old dining area and kitchen in 1997-98.
Hinton Hall was built in 1959 and was completely remodeled and refurbished in 1983-84. An addition was completed in 2007 and named the Clyde Strickland Science Complex. It houses all areas for the teaching of science, including a modern computer technology and mathematics department and the academic business department.
Huff Hall is a two-story brick residence hall constructed in 1911.
Jackson Hall is a two-story brick building constructed in 1915.
J.E. Bryan Hall is a two-story residence hall opened in the fall of 2005. The building has 25 two room suites that share bathroom facilities. Each room will accommodate two students with a total capacity of 100.
The King Center, constructed in 2016, consists of meeting/classroom space, athletic training room, the Athletic Department, office space, football lockerroom, Pressbox, and suites.
Malone Hall, constructed in 1972, is a fine arts center with the music and drama departments. There is a theatre, which seats 463 persons. Renovations to the building in 1998 include a black box theatre.
The Maintenance/Transportation/Technology Services Center was constructed in 2008 and houses the college transportation services, Perk Campus maintenance services, and the college construction management and technology services.
Mellinger Hall, constructed in 1987, is a two-story structure made up of one main lobby, spacious courtyards, and 100 rooms, which accommodates 200 residents. Each room opens into a courtyard area. The hall was refurbished in 2008.
Moran Hall is a two-story brick residence hall constructed 1970. This residence hall will house 84 and was refurbished in 2008.
The Multi-Purpose Center was constructed in 1982 with additions made in 1993 and 2006. This building houses the bookstore, wellness center, and a student grill as well as many other student activities.
Owen Hall is a two-story brick residence hall constructed in 1970. This building will house 88 students and was refurbished in 2008.
The Sam P. Jones, Jr. Band Hall was constructed in 1998 and is used by the Band of Gold and music classes.
Stone Hall, originally constructed in 1915 as a residence hall for male students, was renovated in 1996 to house the Educational Services Center, Housing Office, Assessment Center, and Military Services Center.
District Printing Building was constructed in 1994.
The Tennis Complex was constructed in 2014, this facility features eight (8) lighted tennis courts and an entrance structure containing men’s and women’s locker rooms, restrooms, office space, and storage space.
Weeks Hall, constructed in 1974, houses some of the career-technical programs for the Perkinston Campus. An addition was made in 1997-98 and will house the Physical Therapy Assisting and the Occupational Therapy Assistant programs once approved. Additional renovations have been done to student restrooms and to add classroom space.
The Weathers/Wentzell Center, constructed in 1957 and refurbished in 2006 and 2008, houses the main gymnasium with a seating capacity of 1,500, as well as dressing rooms.
The Willis H. Lott Learning Resource Center, constructed in 2011, contains the library and affiliated offices, media center, and learning lab.
The Visual Arts Center was constructed in 2009. It houses the art department and includes classrooms, offices, kiln room, darkroom, and data room.


